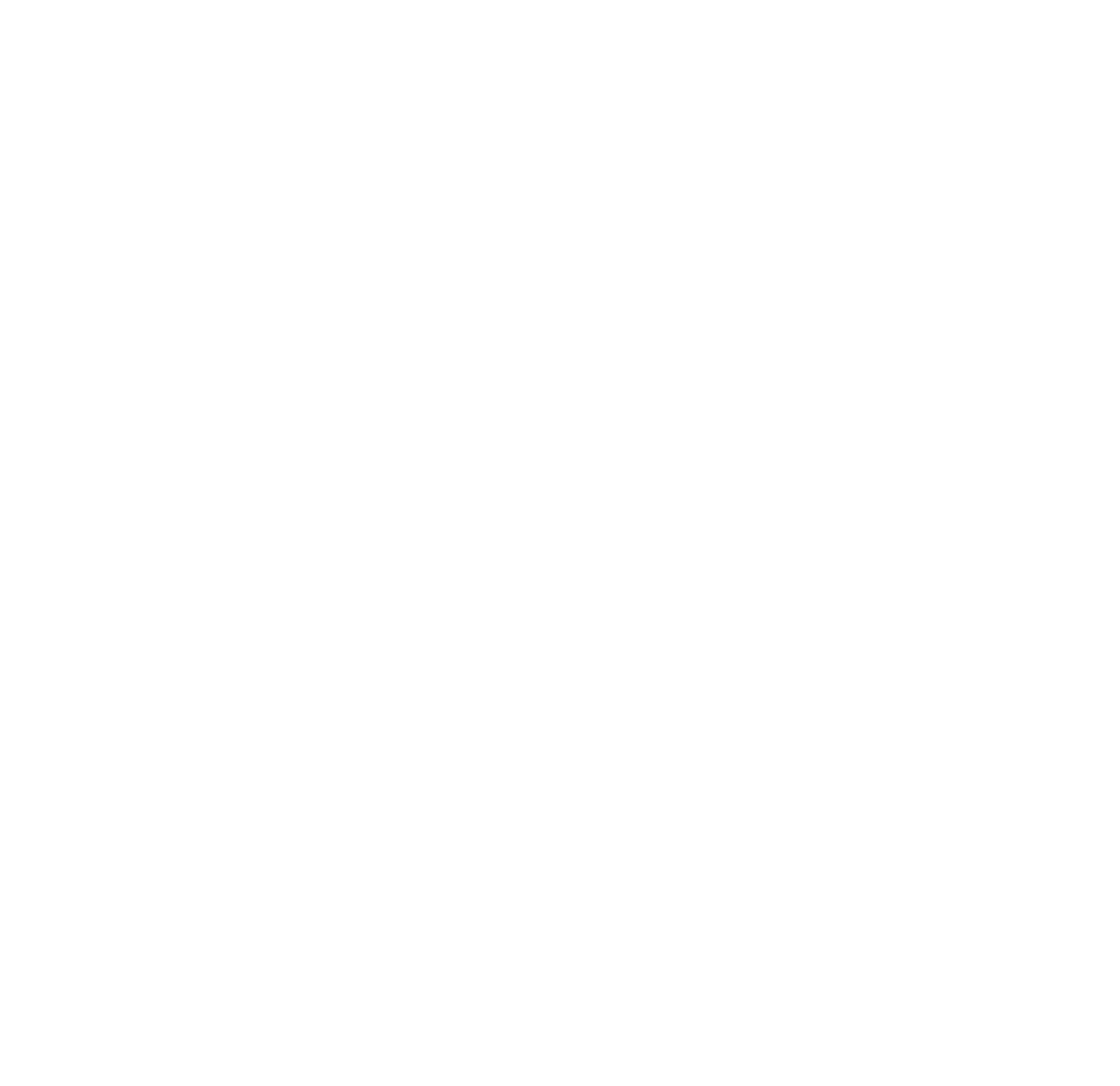Please visit our Open House at 911 Kloppenburg CRES in Saskatoon. See details here
Open House on Saturday, June 7, 2025 2:00PM - 4:00PM
Located in desirable Evergreen; Fully developed 1415/2 sqft two-storey home, built by Laker Developments corp. offering 4 bedrooms & 4 bathrooms is ideally nestled between Korpan Park & Edward S. Blain Park & close Schools. This ideal family home brings charming street appeal with wood & stone accents & inviting walkway leading to a front veranda designed to encourage neighborhood community. You’ll be impressed by the natural light abundance, open layout & luxurious details; Tiled foyer w/French door closet; Engineered wood flooring that flows throughout the spacious living room, central dining area & kitchen featuring rich brown cabinets & pot drawers w/bonus matching desk area, oversized pantry, cylinder pendant lights over the bar island peninsula, flowing granite countertop plus 4 SS appliances; There’s a convenient 2-piece tiled bathroom located between the kitchen & spacious mudroom that gives access to the partially covered two-tier wood deck for BBQ nights. A dual level high ceiling staircase leads to 2nd level foyer that branches off to a sizable primary bedroom overlooking the backyard and provides private luxury w/an oversized walk-in closet & 3-piece tiled ensuite w/oversized vanity with his/her sinks & walk-in seamless shower with b/i seat & ledge; Two additional secondary bedrooms w/large closets; And 4-piece bathroom, with b/i shelving & matching features to the ensuite. The developed basement offers an oversized family room w/ recessed lights; 4th bedroom w/mirrored closet; A 4th bathroom w/walk-in subway tiled shower w/foot washing spout; Plus, a large utility/storage/laundry room. Professionally landscaped front/back yard, fenced, rock & black mulch trim, concrete block paths, trees/shrubs/perennials w/garden boxes & decorative plant pots; A double detached garage w/code access & shelving; Back driveway plus RV parking allowing more off-street parking. Amazing home & neighborhood that emphasizes sustainability, modern living & community engagement.
